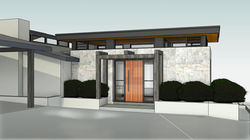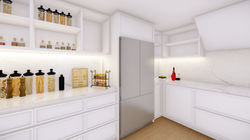top of page
 Entry Pavillion Concept |  Entry Lobby Concept |  Kitchen Concept |
|---|---|---|
 Pantry Concept |  Pantry Concept |  Wine Room Concept |
 Family-Wine Room Concept |  Mudroom Concept |  Mudroom Concept |
 Living Concept |  Living Concept Option 2 |  Living Concept Option 3 |
 Ensuite Concept |  Ensuite Concept |  Bedroom Concept |
 Study Concept |  Study Concept |  Robe Concept |
 Robe Concept |
Holgate House #1
Substantial alterations & additions to an existing family home, included a new Entry Pavillion, a new Master Suite including luxurious ensuite & spacious robe, and a complete makover of the interior spaces
bottom of page
