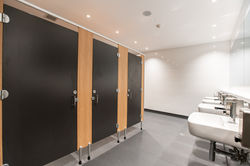 Lobby Feature WallFractured plywood panels form a discrete cross welcoming visitors to the centre |  Reception LobbyA voluminous light filled atrium, below a vaulted translucent roof, greets visitors as they enter the building |  Entry AtriumA voluminous light filled atrium, below a vaulted translucent roof, greets visitors as they enter the building |
|---|---|---|
 Street Entry Lobby |  Café Waiting areaA café area adjacent to the reception, admin office, & meeting rooms provides a multipurpose space that can be used for gatherings & waiting. |  Café Waiting AreaA café area adjacent to the reception, admin office, & meeting rooms provides a multipurpose space that can be used for gatherings & waiting. |
 CaféA café area adjacent to the reception, admin office, & meeting rooms provides a multipurpose space that can be used for gatherings & waiting. |  Worship Hall LobbyThe foyer outside the worship hall also allows additional overflow viewing. |  Worship HallVolume and impact have been provided by replacing the existing roof to create a new higher, folded roof form. |
 Worship HallThe roof and ceilings are formed to create a crescendo over the stage area, with suspended acoustic panels allowing concealment of the lighting and speakers. |  Worship Hall |  Worship HallHigh level windows provide soft eastern and southern light, with subtly coloured glass providing a nod to the classic stained-glass window found in their previous worship space. |
 Worship HallCleverly designed carpet tiles delineate seating & circulation spaces, facilitating adaptability of the space |  Worship Hall |  Function HallThe worship hall is located adjacent to the function hall, with an operable wall allowing the spaces to be combined to cater for larger functions |
 Commercial KitchenA semi-commercial kitchen allows for catering of functions |  Bathrooms |  Bathrooms |
 Bathrooms |  Bathrooms |  Children's Play Area |
 Exterior Cross |
The Salvation Army - Parramatta
2021 BDAA Sydney Regional Design Awards WINNER - Heritage Buildings/ Adaptive Reuse
When looking to relocate the Parramatta Corps, The Salvation Army followed their ethos of stewardship by purchasing an existing commercial building that had been earmarked as a development site.
Instead of demolishing and rebuilding, they elected to repurpose the existing building to house their new quarters, comprising a 250-person Multipurpose Worship Hall, Function Centre, meeting spaces, dedicated Children’s Ministry suite, open plan administration office, reception area, commercial kitchen and ancillary facilities.
A voluminous light filled atrium, below a vaulted translucent roof, greets visitors as they enter the building. Informal gathering spaces are plentiful with a warm and inviting café/ waiting area on one side of the reception, and the worship hall lobby on the other side – which cleverly also serves as overflow viewing space during peak capacities.
Within the Main Worship space, volume and impact have been provided by extending the floor space out onto the original terraces, and removing the existing roof to create a new higher, folded roof form. High level windows provide soft eastern and southern light, with subtly coloured glass providing a nod to the classic stained-glass window found in their previous worship space. The roof and ceilings are formed to create a crescendo over the stage area, with suspended acoustic panels allowing concealment of the lighting and speakers.
The final result is a bright, comfortable, functional and adaptable multipurpose space which will allow the Salvation Army to continue serving the community for years to come.
