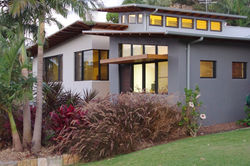top of page
 The before photoThe original 1970's redbrick cottage before the renovation |  Exterior 1Render & paint walls, hardwood awning & eaves, zincalume cladding |  Exterior 2hardwood entry door, zincalume cladding, render & paint walls, honed face masonry, sandstone garden wall |
|---|---|---|
 Exterior 3Render & paint walls, Honed masonry block, Sandstone garden wall, oxide coloured exposed river pebble driveway |  Exterior 4hardwood entry door, zincalume cladding, render & paint walls, honed face masonry, sandstone garden wall |  Entry FoyerCustome design blackbutt & stainless steel open stair, custom design blackbutt entry door, blackbutt flooring, acid etched glass |
 Light Wellprovides natural ventilation via louvre windows, and natural light to the centre of the home |
Wamberal House #1
An existing red brick 3 bedroom cottage was given a face lift and expanded to accommodate a growing family.
It was designed to minimise the impact on the surrounding residences and valley views, and maximise solar access and cross ventilation to reduce energy costs. Two opposing roof lines create dynamic interior and exterior forms as well as light-filled spaces, and a seamless transition with the existing building
bottom of page
